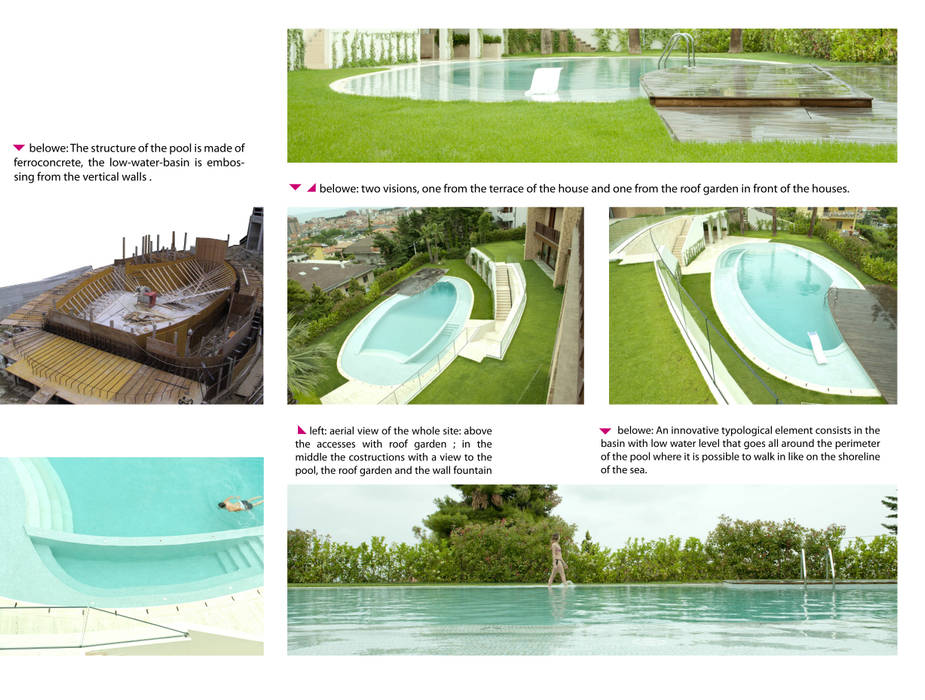Glittering surface, now reflecting the light of a coloured sky, now that of a white lacteous sky, artefact seal of water between earth and sky that evokes new delights , unexpected mediterranean silences and new aesthetic anxiety.
This was the swimming pool we imagined like an organic and fundamental component of the architectonical project we were going to realize on the slope of the hills of Pescara Nord where they descend steeply down to the shoreline of the Adriatic Sea. From the architectures of Villa Adriana: the “Teatro Marittimo” and the “Canopo” to the contemporary swimming pools : the physical and psycological anthropic space of the water basin between memory and pure image where the water architecture shifts to a pregnant sequence from an evocative to a sofisticated context thanks to the contribution of always more complex tecnical sistems that enable to model the water basin without any restriction. That way we conceived our swimming pool, “piscina” in Italian, from the latin “piscis” (fish) in the form of a flat fish with head, fins and branchias, and it couldn't have been otherwise, in consideration that our client draws his profits from “sea economy”: at the beginning as a fisherman and now as a businessman in the fish trade and armer of fishing boats. Thanks to the trasparence of the water the light evokes the anatomy of our fabulous fish. According to the abstract distribution of our fish's anatomy we realized a multitude of aquatic areas: the head is the entrance to the pool, the brancheas are the steppingstones leading to the low water level; the body is divided in three parts: low water level (120 cm), slide, high water level-dive zone (260 cm); the fins are the shoreline walk ( 20 cm) usable also by children. The area of the the fish's vital organs lodges the hydromassage basin.
The architectonical complex is realized on a very acclivious ground which is divided in three parts:
the highest part lodges the entrances with an articulated system of roof gardens and staircases that lead down to the median level with the two buildings, surrounded by paved terraces and roof gardens that view like a balcony the lowest level with the swimming pool, two porches , paved areas and green zones. The pool is the main element of the project because the most important front of the abitations faces the pool and the garden and pavimentations have been planned in relationship to the pool.
This “water theatre” that characterizes the whole architectonical complex during all the seasons of the year has got a scenic quint consisting in a 3,5 m high and 16 m long wall fountain made of travertine where a “watercurtain” runs down producing the sound of streaming water.
Architect: Lab.a studio S.r.l., Pescara, Italy
Project Team: Lorenzo Buracchio with Selenia De Vincentiis
Lightdesign: Lorenzo Buracchio
Photoes by Massimo Camplone

