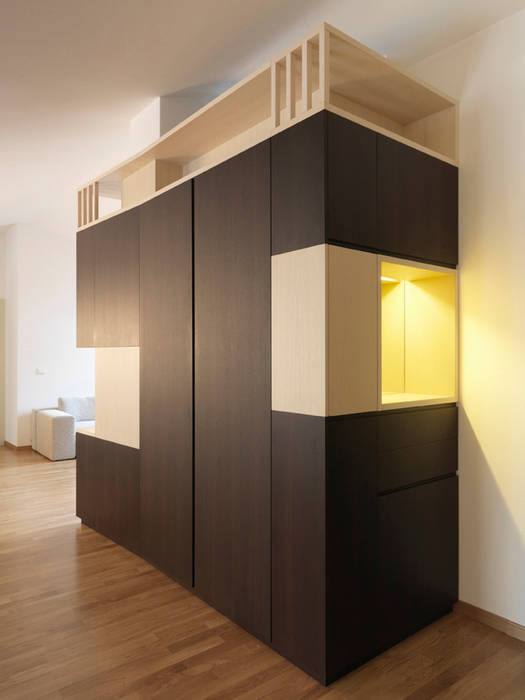This is a refurbishment project of an existing interior space on the last floor of a 19th century building in the centre of the town. The relatively open space ambience of the L shaped attic like space was kept as the containing element of the collective life in the apartment.
The project tries to orchestrate different needs of the daily life into one harmonized design narrative, mainly through one piece of furniture which marks the corner of the ‘L’ shaped space, and integrates the different functions while keeping a united appearance. It serves as welcome-back-home element facing the entrance door in the entrance, including hidden light system, a mirror and several drawers, then, when turning the corner, in the mid part, as a large wardrobe, and as television and dvd shelf in front of the sofa and the armchair, when finally turning to the sitting area litted from the top. It also integrates a book shelve marking the top, and several integrated lightning elements. Other custom designed elements include a dining table, a second table height drawer with hidden mini bar and shelves, and a small piece of furniture placed aside the sofa to hold newspapers, remote controls and to rest a wine glass on top. All custom designed furniture is made of bleached ash and wenghè wood, to provide a warm domestic atmosphere, ensuring the satisfaction of every peculiar necessity in the daily life.
The project was integrated with Moroso sofa and arm chair, Esedra lighting systems and Carl Hansen dining chairs.

