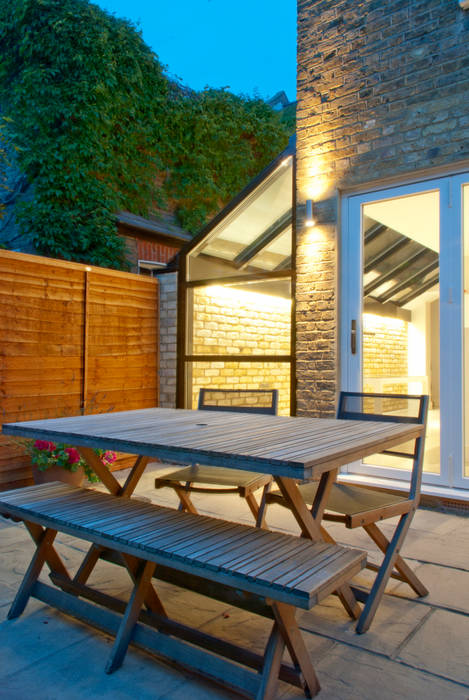

This side and rear extension of a house in Parsons Green was restricted by planning regulations. The new added volume was conceived of as a continuous system of glazing so that it could be distinguished from the character of the existing house. The finish of the glazing, by contrast with the finish of the existing window openings, reinforces this concept. The new party wall is clad in bricks on the outer and inner face and becomes a feature of the interior space of the new kitchen.
Materiale: Vetro
Area: 90 m²
Foto simili
