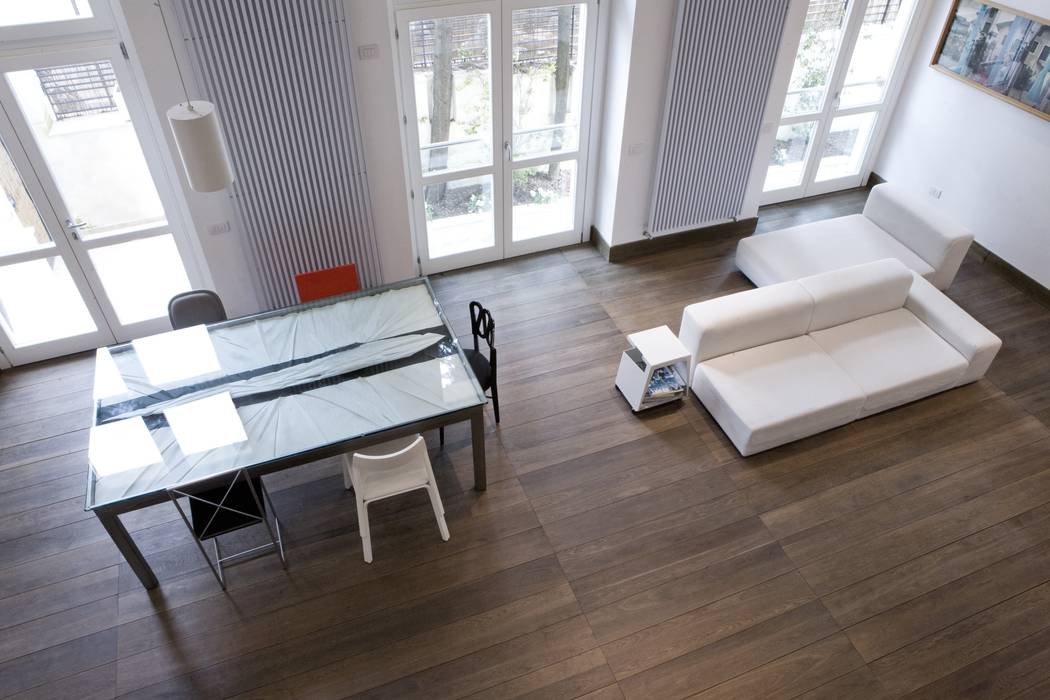

House with seven levels.
I
believe that the embryonic stage of a project is something very
intimate that a designer can often find it difficult to share, more so
than during the operational
stage. The sharing and comparison stage
which are necessary and fundamental aspects come later on. After the
first survey and the perception of this large area, I reflected on how
it could be modified, taking into account the nature of the property and
the demands of the client. My almost immediate reaction was to
summarize the entire intervention (both project and executive phases)
using some poetic statements by Giò Ponti, which became essential
elements of reading for this Roman residence:
1. FLOORING IS A THEOREM
*
- the design of the flooring, with differentiated staves, scans the
empty and full building volumes and becomes the main theme of the
project. ( … walking on it is an adventure… and not just of a pedestrian kind
*).
2. THE WINDOW IS A TRANSPARENCY (IT IS VISION, IT IS LIFE)
*
- top priority to light and the full height views (both internal – see the children’s playroom – and external).
3. THE ROOM IS A WORLD
*
- relating the world of a room through the architecture of the
interiors; the kitchen and the loft area dedicated to the children’s
playroom, two worlds compared, mirrored, viewed and reflected one within
the other. The internal world of the children’s toys, seen on one side,
world of adults
on the other. (’The special entertainment of architecture*)
4. THE VAULTED ROOF IS A GETAWAY
*
- A transparent glass ceiling to eliminate all visual restrictions, and
look beyond, to see shadows reflected on the ceiling of the master
bedroom ( … the ceiling is the cover of the room; it is its sky
*).
5. ’THE STAIRWAY IS AN ABYSS” *
- the stairway connecting the 4th and 7th level is in the middle of two walls, but detached from the same (’… the most beautiful stairway is the one which meanders between two walls. Enclosed. You can only see one flight at a time and you do not know where it will end. It may never finish. There can be dark steps and light walls’*).
The
section study, performed before the floor-plan, was a vital phase to
distribute the spaces on the different height levels imposed, in
addition to the different functional requirements of the Client. The
apartment, in fact, is characterized by the layout on seven different
levels: six levels imposed by the existing building, whilst the seventh
(the large loft) was created in the design phase. Approximately one
third of the large apartment (approx 250 square meters) was allocated to
the day area, living room and kitchen, with direct access and
overlooking the private garden; the custom-built loft (in wood and
iron), crosses the two environments length-ways, and the railing of the
loft is the extension of the full and empty sections of the living area.
The design of the flooring, which has huge differentiated slats to scan
the volumes, projects them to the ground, reinforcing the sense of
overspill between one level and another. The loft area is designed with a
relaxation-reading area in the first section, it then turns into a
children’s play area
(accessed from the bedroom) a kitchen, shielded
by the large transparent tempered glass wall. The kitchen and the
children’s play area
hence interact with each other, looking and being
looked at. Both convivial and game theatre
areas: the hob and the art
of cooking on the one hand, the joy and inventive skills of a child on
the other. In the evening, just like the theatre, the curtain falls (a
curtain used to obscure the glass). The transparent tempered glass is
used once again on the master bedroom en-suite bathroom ceiling, this
time arranged horizontally; they make the space more functional,
providing natural lighting and also serving as a flat-diaphragm, almost
invisible and intangible, which can be used to reinvent
the area from
time to time, creating a play of shadows projected onto the ceiling of
the bedroom which looks like a starry sky.
